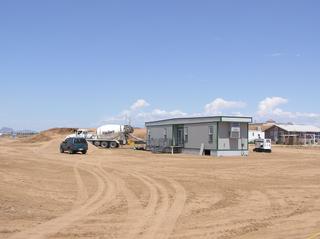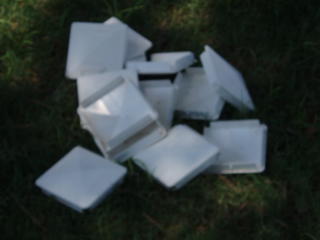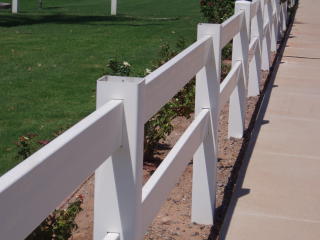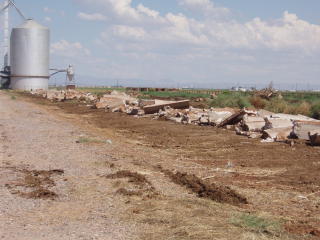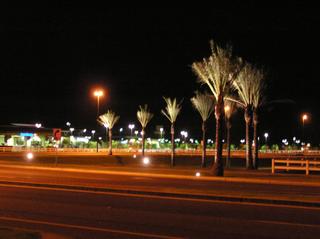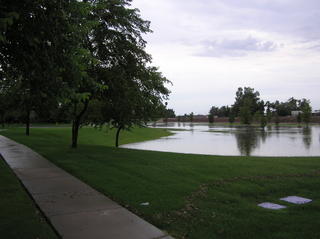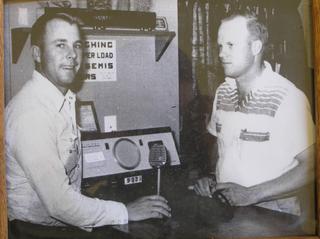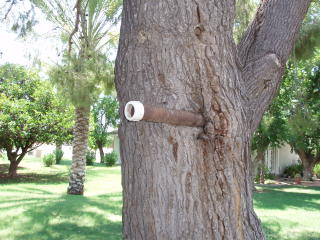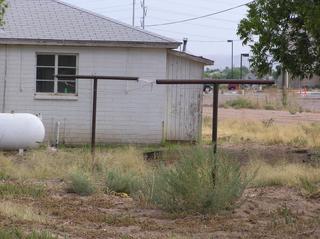In the article written about Joe Johnston’s Farm Grill yesterday, one of the lines caught my eye. He talked about the green flowered wallpaper in his house growing up. I thought it was ironic, because we also have some green flowered wallpaper. And it was also ironic because The First Cousin and I had just struck out at two places looking for something similar to that green flowered wallpaper. But there’s no way to understand what I’m talking about without a visit to our office. So here’s an abbreviated virtual tour.
We office in what was The Mister’s Grandmother’s home at the northwest corner of Higley and Elliot. There was originally an orchard on this corner, with various types of fruit trees. The family lived in a house farther west than the current house and The Mister’s father, uncle and aunt would climb up a fig tree and catch june bugs and tie strings on the bugs and then fly them around. This very fig tree was on the spot where the new house was built. Grandpa Howard walked off the dimensions himself and designed the house himself, and then handed it over to a contractor to draw up the plans and to build it. We found the blueprints for the house not long ago, and now they are proudly displayed in the shelves next to our conference table. Construction started in 1952, and Grandpa and Grandma (the three kids were already married and out of the house) moved in the spring of 1953.
As often seems to happen with farm houses, the front entrance ended up only being used by strangers. The side entrance into the living room/dining room was the only entrance I knew for many years. I’ve posted on the planter boxes outside, but there is also a planter box at this inside entrance:

Today, the front door has reclaimed its rightful place, and serves as the main entry. This goes into the den, a mahogany paneled room with the fireplace right next to a place designed for the TV. Very modern!
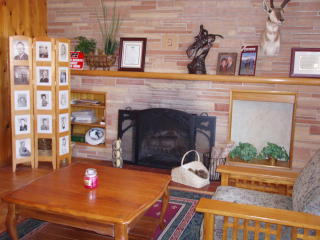
Above the fireplace Grandpa Howard’s brand “The Skyhook” is engraved into one of the bricks. The brand is still used today on the family’s cattle ranch near Cottonwood.
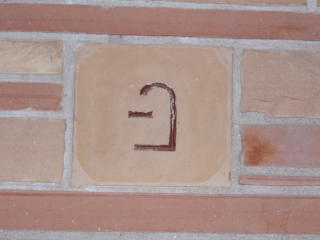
Here is the aforementioned green flowered wallpaper, along with the brown wallpaper that adorns my office. It’s damaged and not very clean and we want to replace it, but we want to be true to Grandma Leatha’s style.
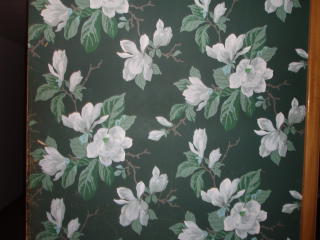
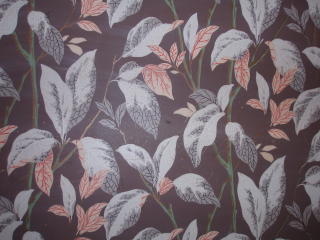
Both bathrooms are tiled in the colors of the day. Here is the Pink Bathroom:

And here is the Turquoise (or yellow, depending on your viewpoint) Bathroom:

And the heart of any farmer’s house, the kitchen. Note the formica countertops; not quite pink, but I’m not sure what color you would assign. Also note the brown container with the lid sitting on the counter. This is actually a bean pot, I’m told; but Grandma Leatha always had it full of hard candy, and her grandkids have revived that tradition. She also collected rooster and chicken figurines, and that tradition, too, is being revived. Grandpa Howard bleached all the mahogany cabinets himself.
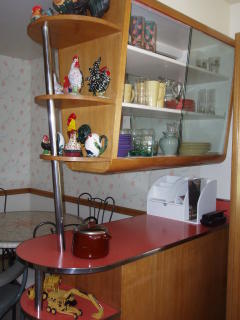
The First Cousin remembers that Aunt Carrie helped Grandma decorate, and that is probably why it ended up so modern, since Grandma’s tastes were more simple. The outstanding feature of the very modern Aunt Carrie, to a young girl’s eyes, was her long fingernails, always painted a bright carrot color.
Well, that’s the virtual tour, with a hat tip to Aunt Betty, our family historian, for many of the details. We welcome folks who want to stop by and see what’s going on in Morrison Ranch, so if you have an urge to look at that formica up close, drop by, and we’ll try to accommodate you.
